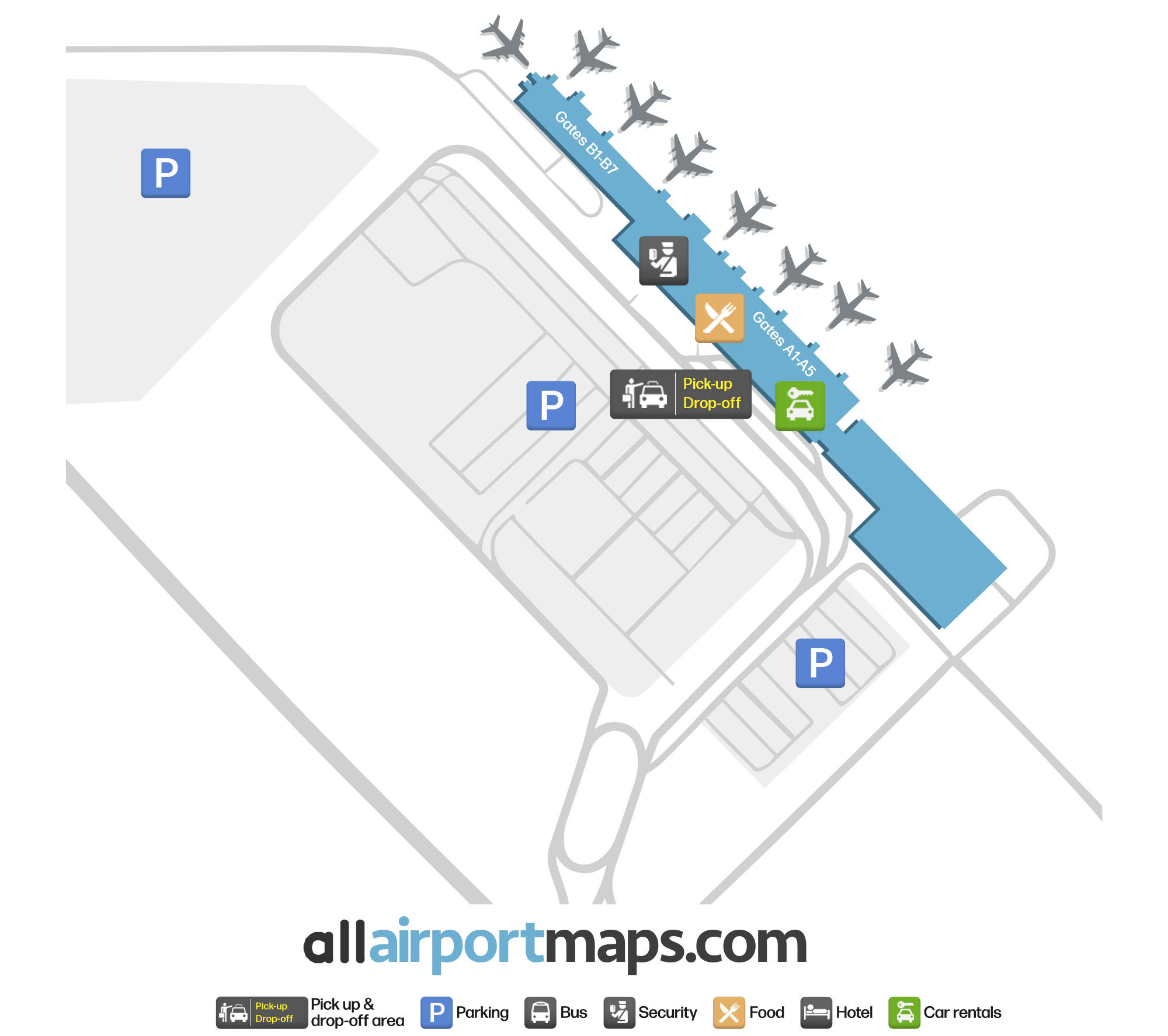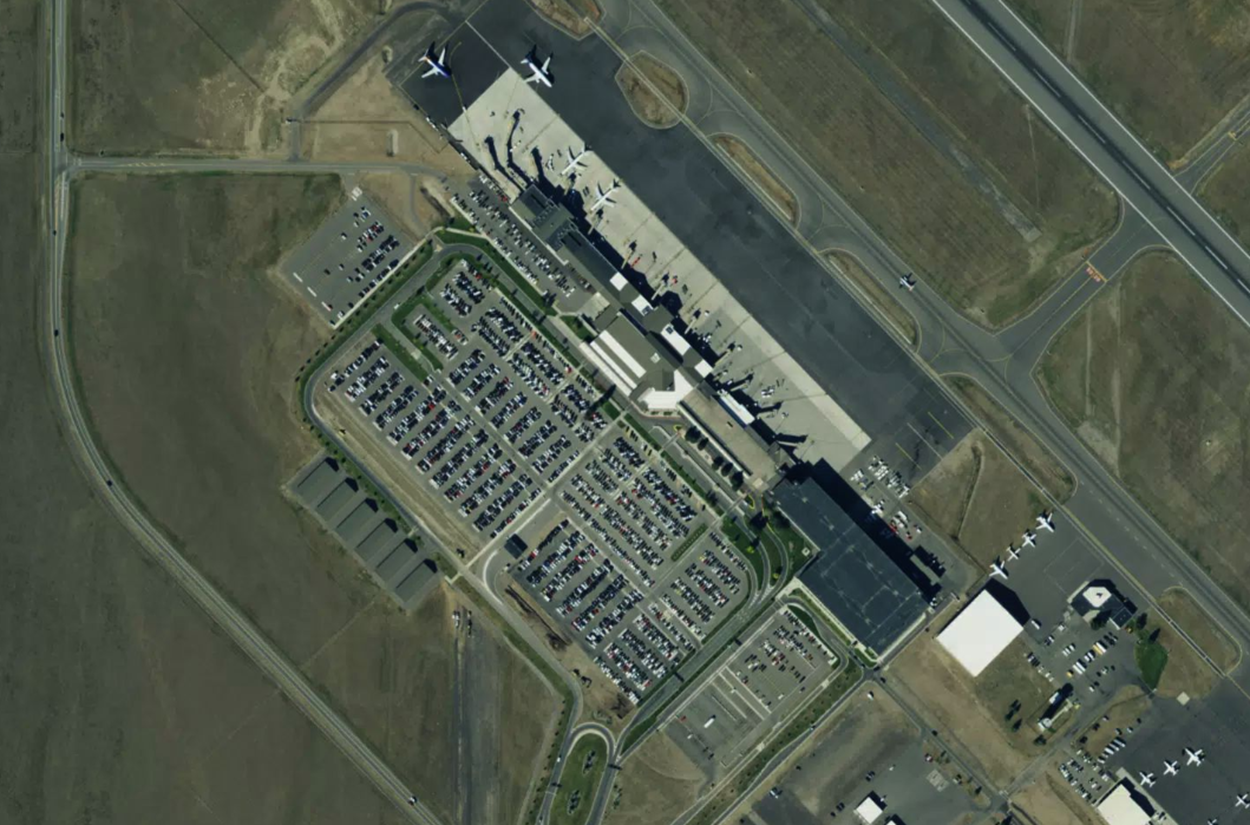Bozeman Yellowstone International Airport Terminal and Gates Map
This airport consists of a single terminal divided into two floors:
- First Level: This floor is divided into three main areas. The departure area with the ticketing desks is on the left side of the building, while arrivals featuring baggage claims are in the center. Passengers will find transportation options, including rental car facilities, on the right of the building.
- Second Level: This floor is equipped with security screening facilities. The building then split into two concourses. Gates A, numbered A1 - A5, are on the right, while Gates B, numbered B1 - B7, are on the left.


